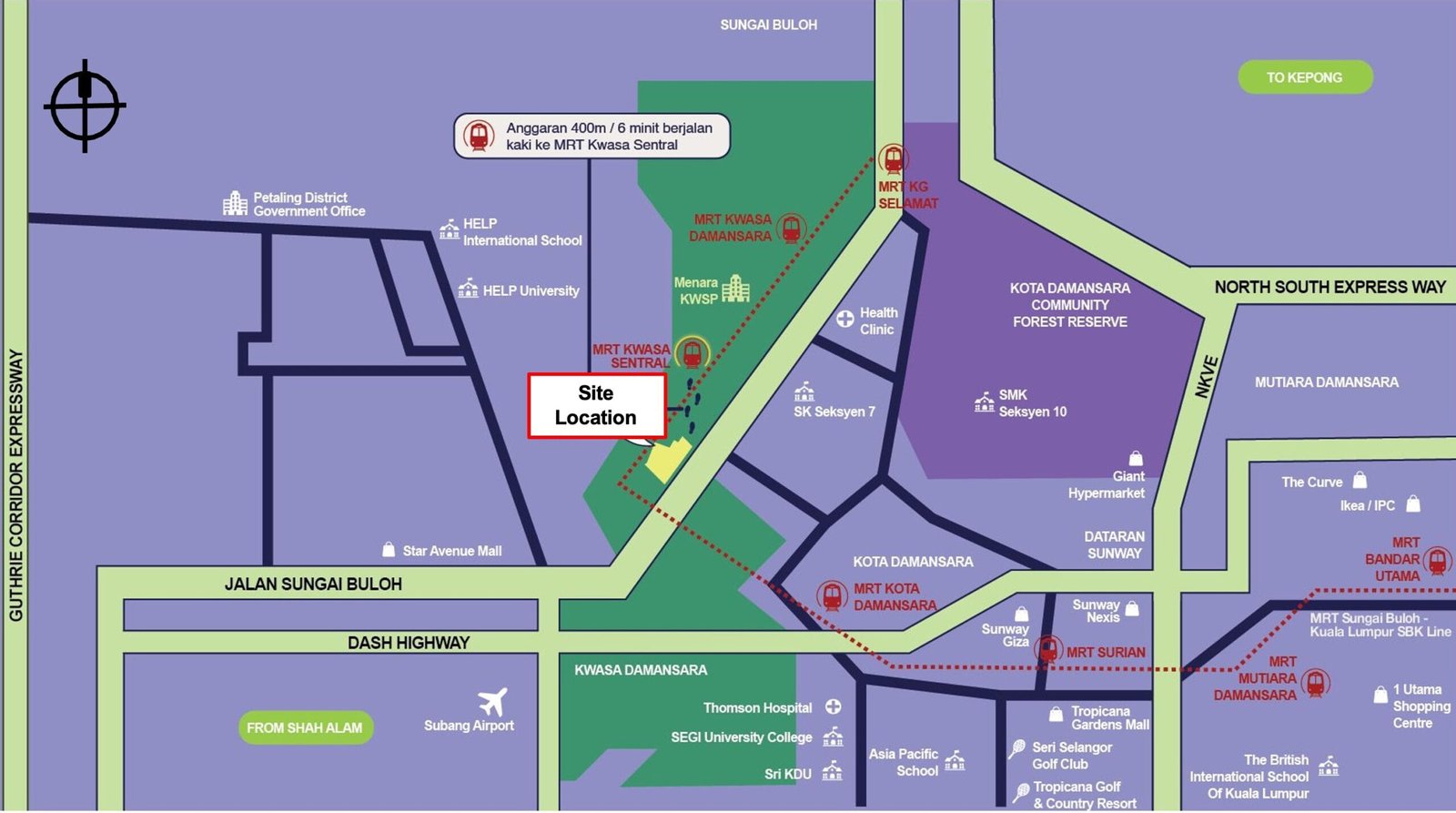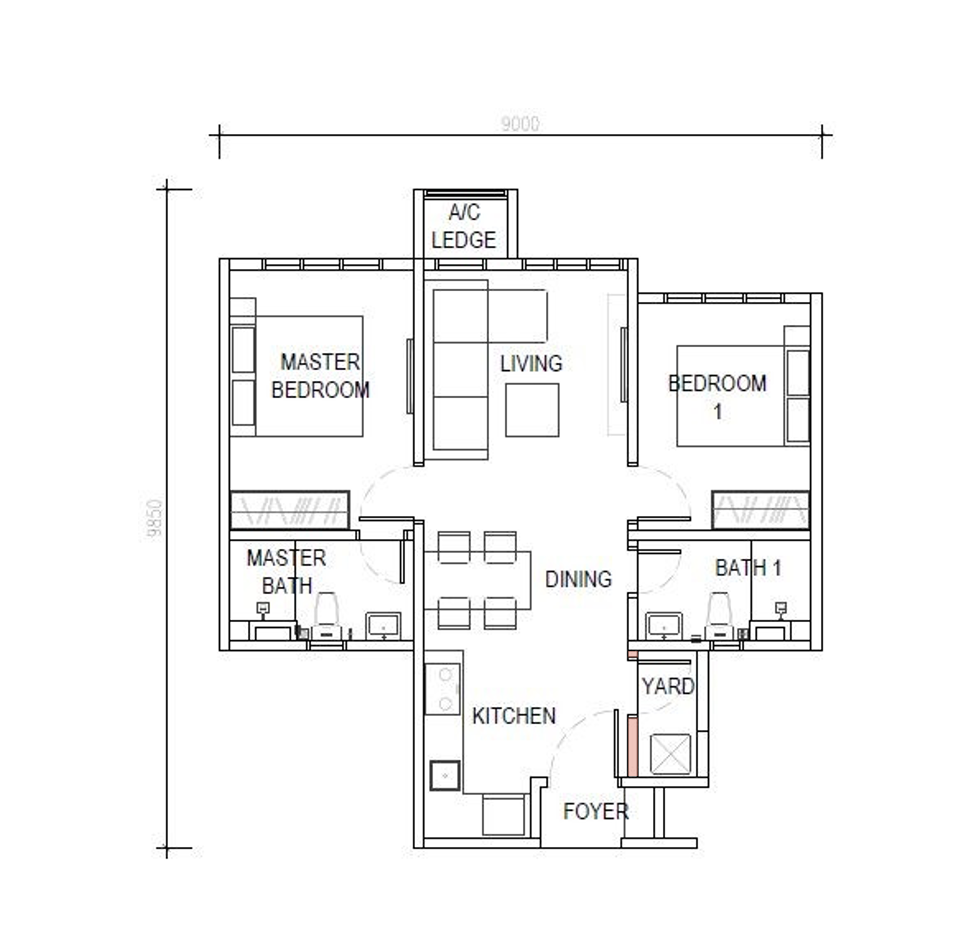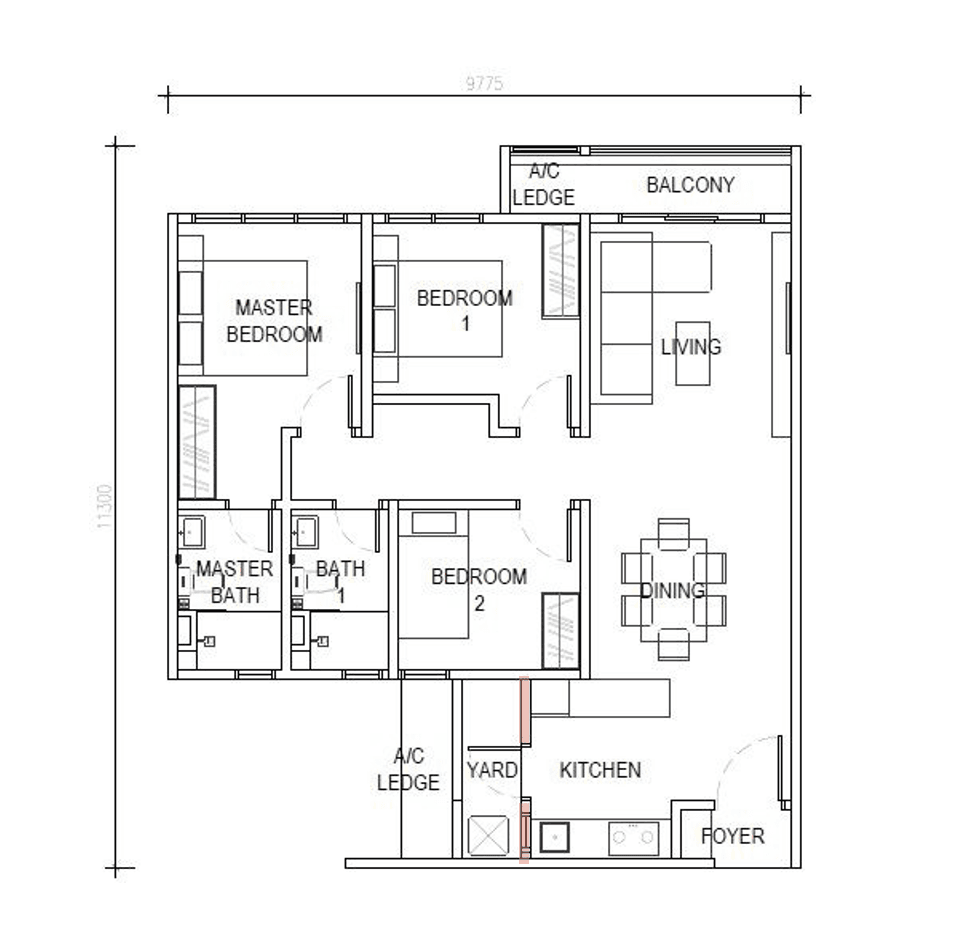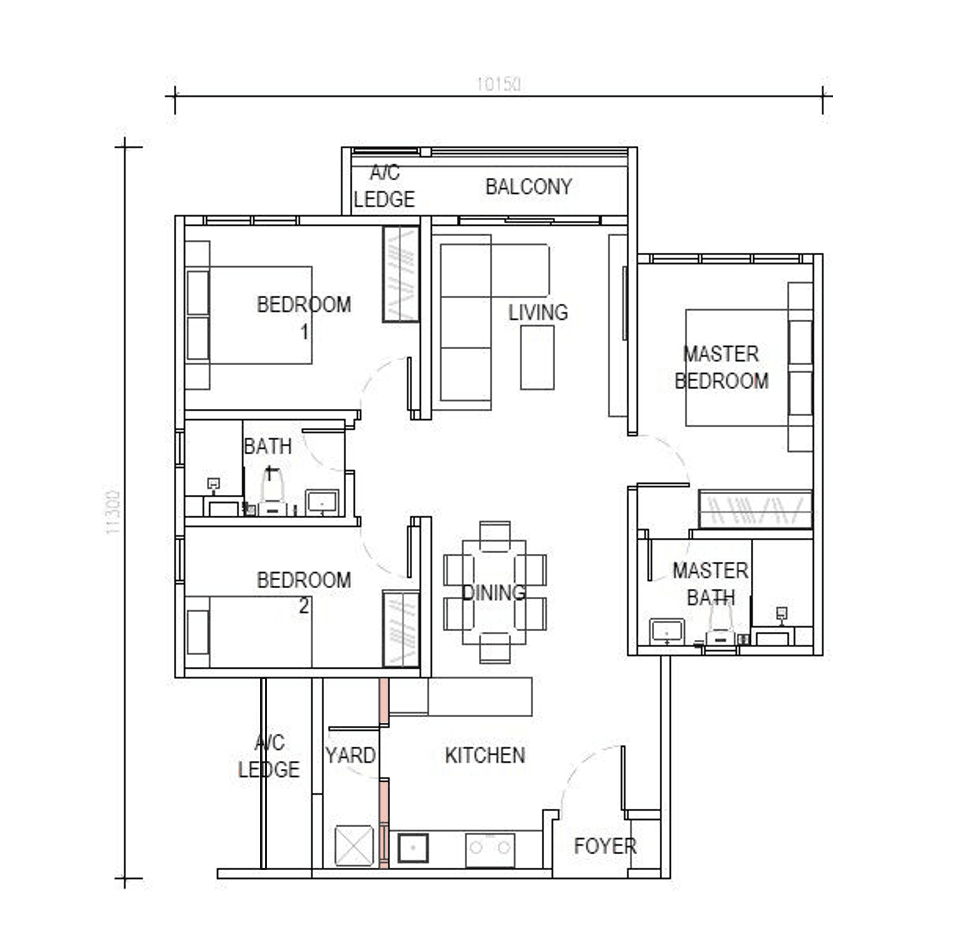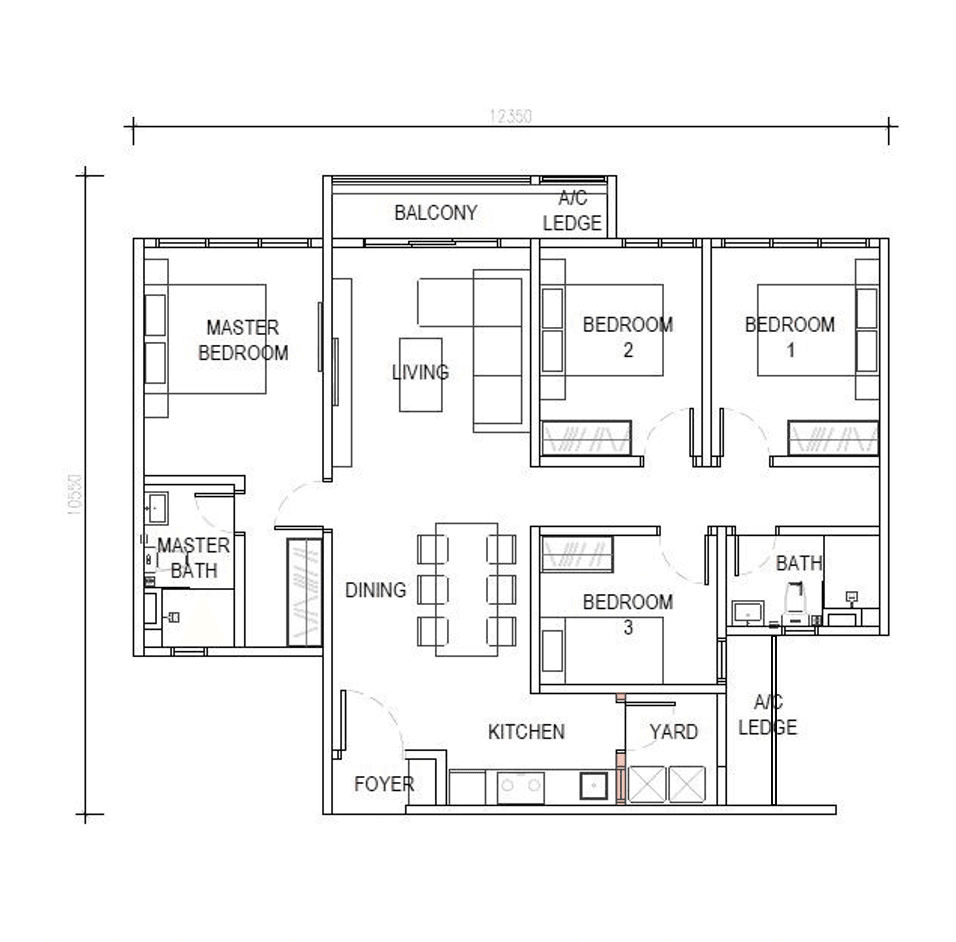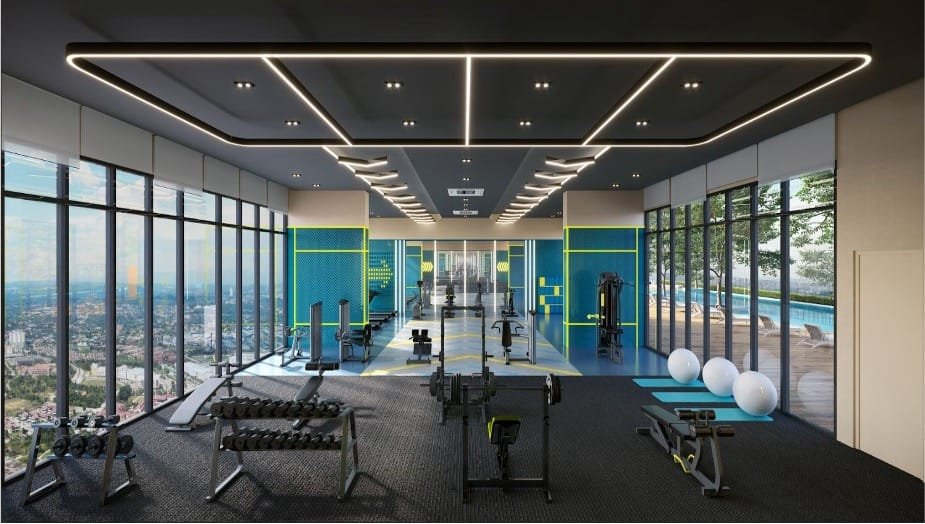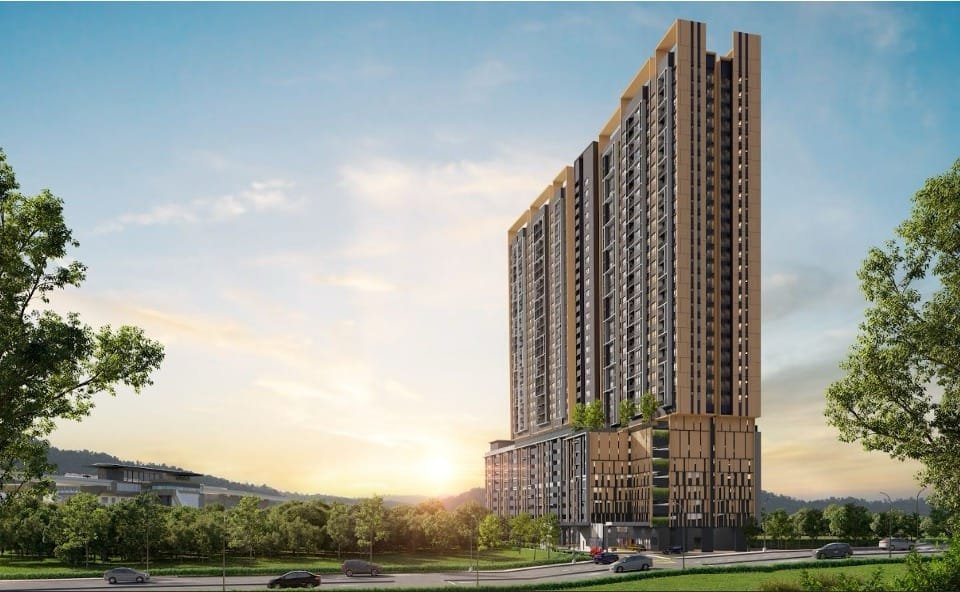
Project Overview
- Project Name : D’Evia Residences @ Kwasa Damansara
- Project Location: Kwasa Damansara,PJ
- Site Area: Approximately 2.014 acres
- Land Tenure: Leasehold
- Land Usage: Commercial (HDA)
- Total Units : 440 Units
- Build Up Size : 657 sft, 958 sft, 1109 sft
- Total Storeys : 32 Storeys
- Lifts : 3 Passenger Lift +1 Service Lift
- Completion Date : Est. 2029 Q2
Seamless Access. Strategic Address.
D’Evia @ Kwasa Damansara is more than just a residence—it’s a thoughtfully crafted urban sanctuary by EXSIM, designed to meet the needs of today’s city dwellers who seek balance, convenience, and connection. Located in the heart of Kwasa Damansara, one of Greater KL’s most anticipated townships, this development offers seamless MRT access, a full suite of lifestyle facilities, and intelligently designed homes that reflect modern functionality.
From its nature-inspired architecture to its strategic position near two MRT stations and future commercial landmarks, D’Evia Residences stands out as a forward-looking address. Whether you’re commuting, working from home, or relaxing with family, every element is designed to support the rhythms of contemporary living.
Backed by EXSIM’s reputation for innovation and green-focused design, D’Evia is poised to be a landmark in EXSIM Kwasa Damansara’s vision for sustainable, integrated community living.
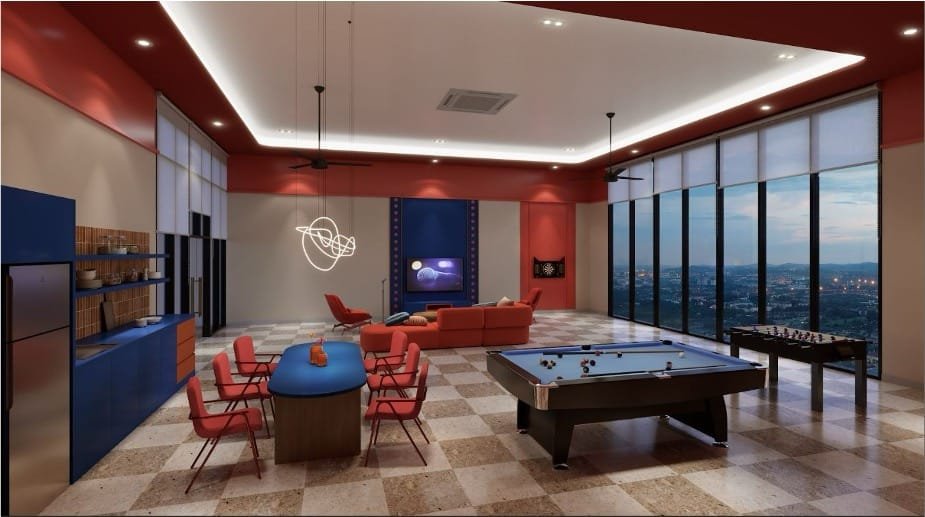
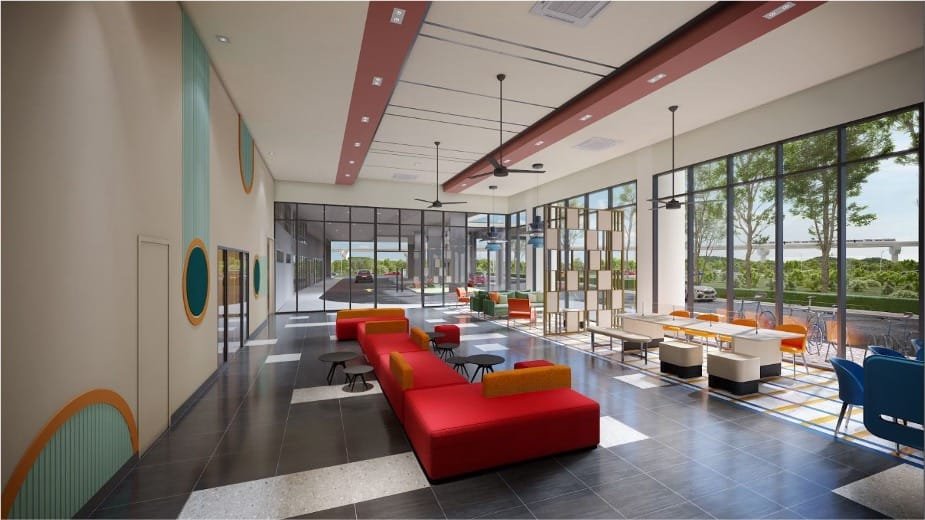
LOCATION
Located in the heart of the Kwasa Damansara township, D’Evia offers unmatched connectivity with just a short walk to Kwasa Sentral MRT, linking to both the Kajang and future Putrajaya MRT lines. Surrounded by key areas like Kota Damansara, Subang, and TTDI, residents enjoy easy access to major highways such as NKVE, LDP, and DASH.
Top schools, hospitals, and shopping malls—including 1 Utama and Thomson Hospital—are just minutes away. As part of EPF’s visionary 2,330-acre master plan, D’Evia is positioned at the core of a thriving, transit-oriented community.


